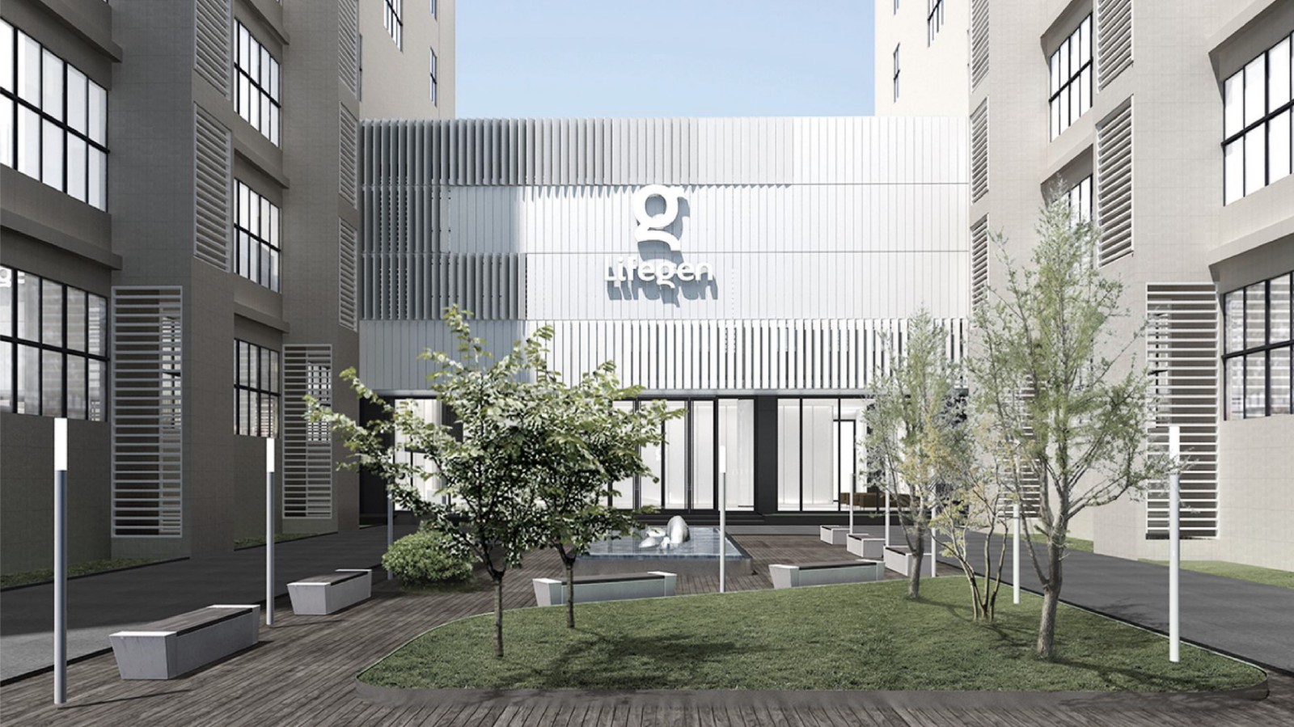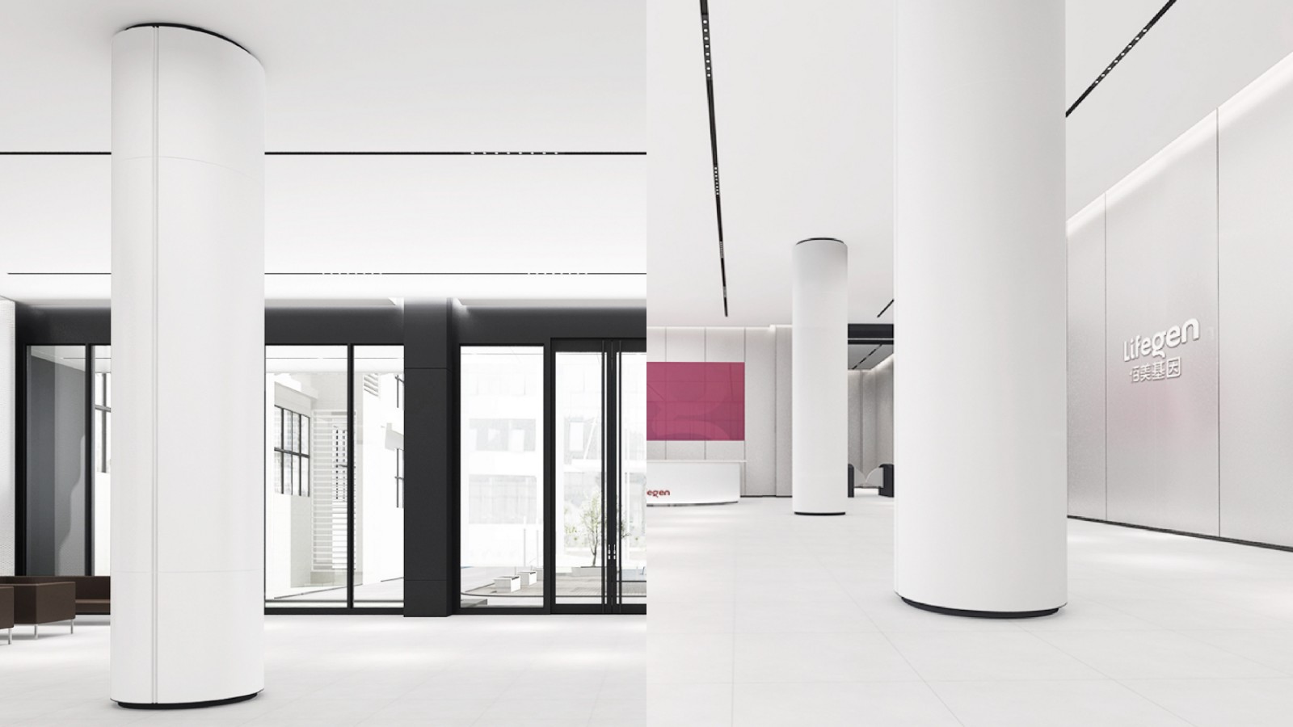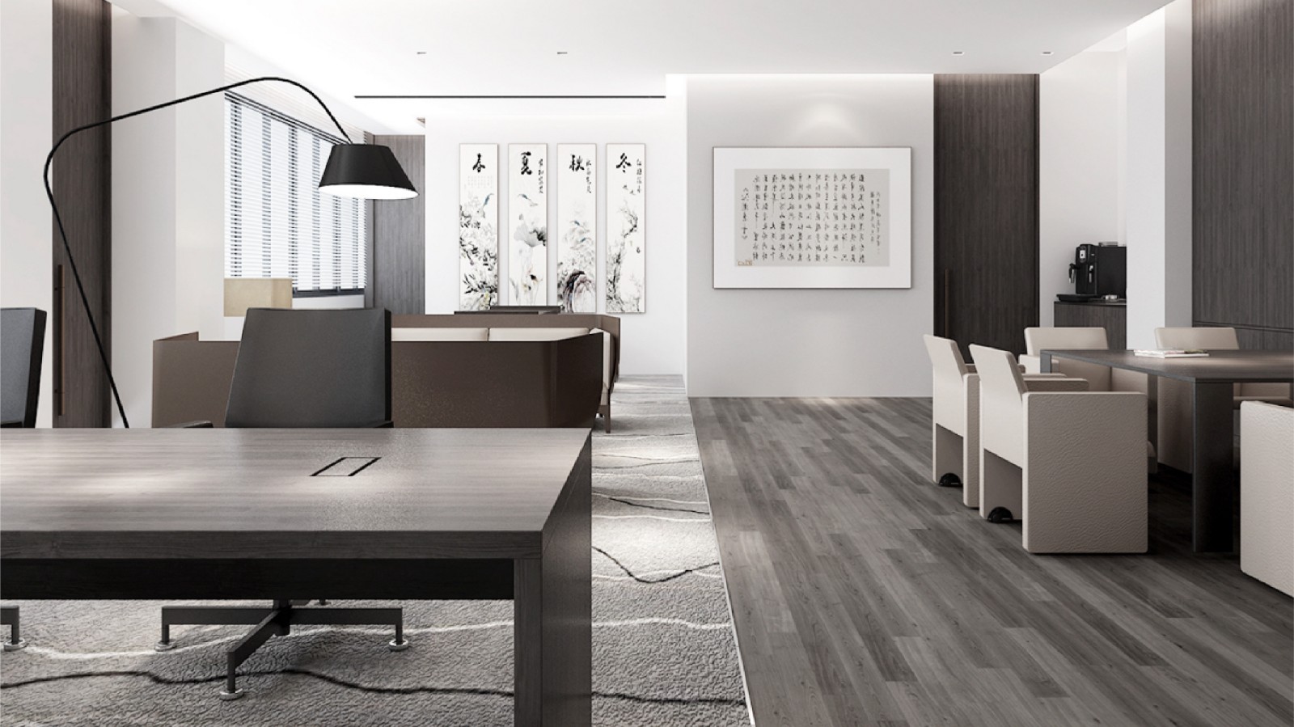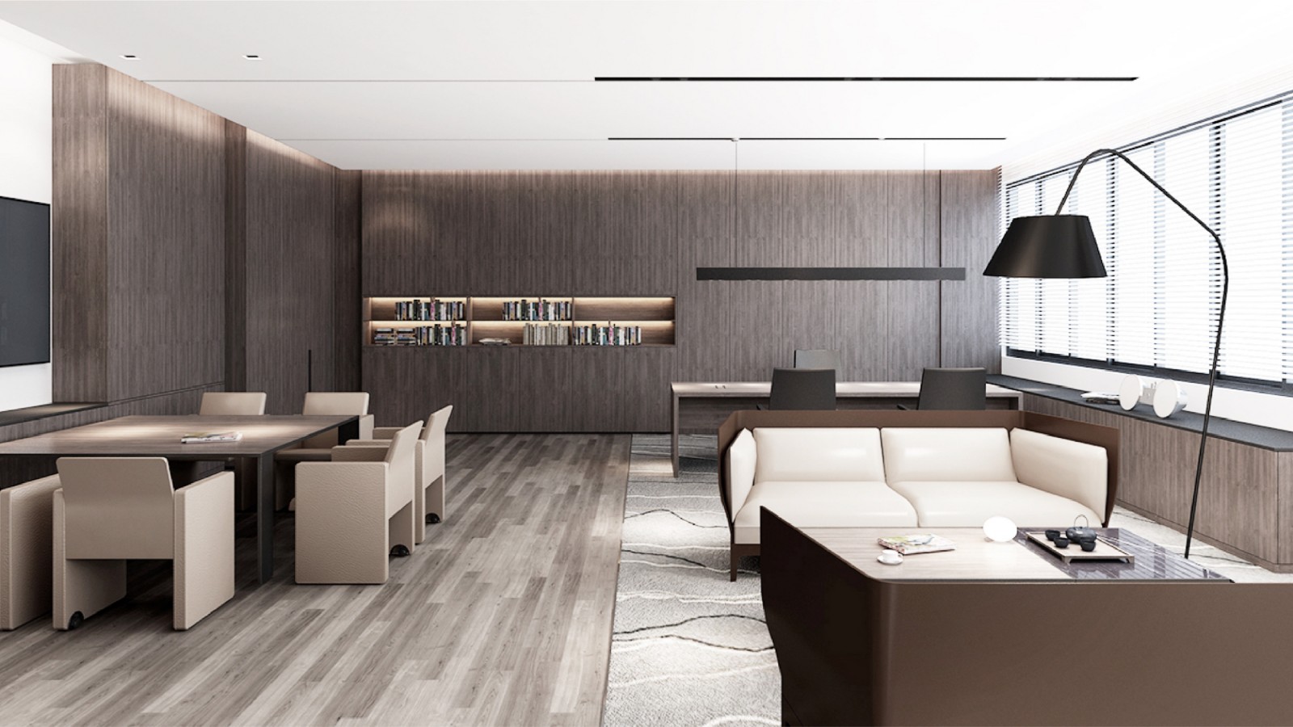
client:陕西佰美基因集团
location: 陕西西安
area: 13695㎡
service:Space Design
佰美基因办公楼空间设计的难点在于实验室的科学建设标准。针对此项,我们做了大量的研究工作,了解实验室位置、操作流程、功能分区、人流物流动线、人员健康安全保障,让空间能起到效率优化、合理科学的作用,同时,也将佰美基因办公楼转变为一处现代办公区。
The difficulty of space design of Baimei Gene office building lies in the scientific construction standard of laboratory. In view of this, we have done a lot of research work to understand the laboratory location, operation process, functional zoning, people flow and logistics lines, personnel health and safety, so that space can play an efficient optimization, reasonable and scientific role, at the same time, will also be transformed into a modern office area Baimei Gene office building.



