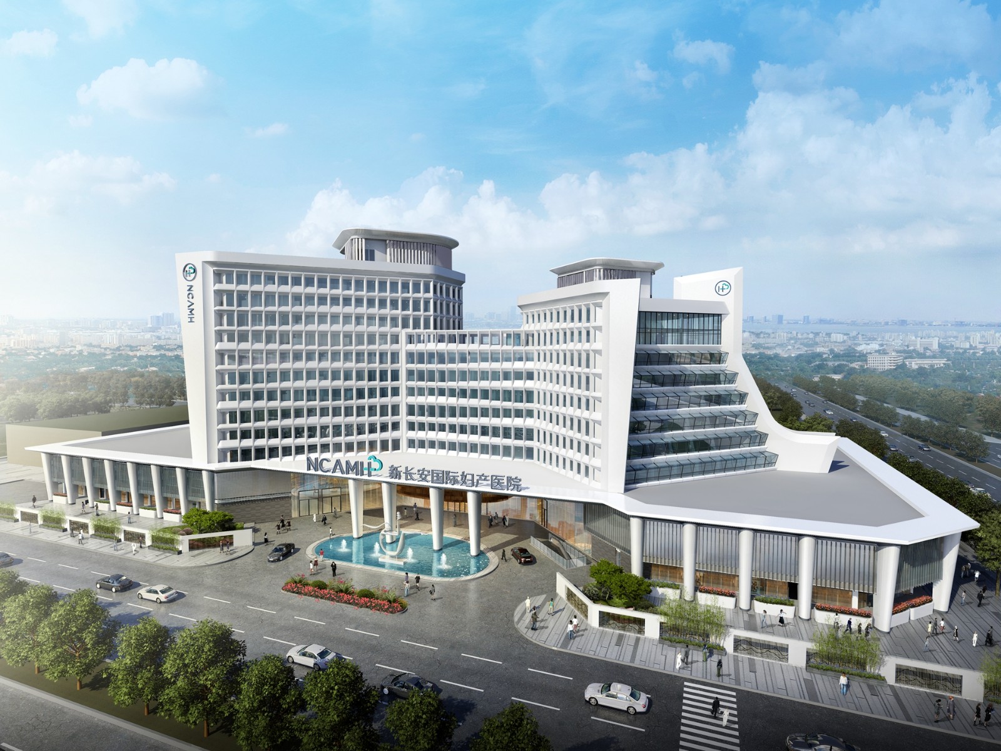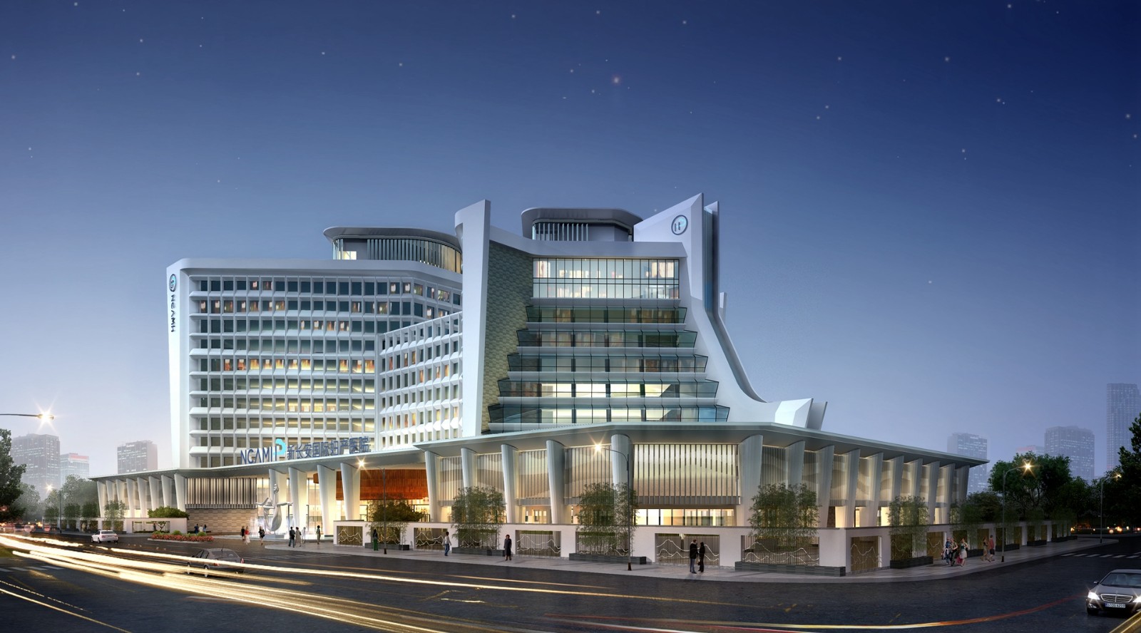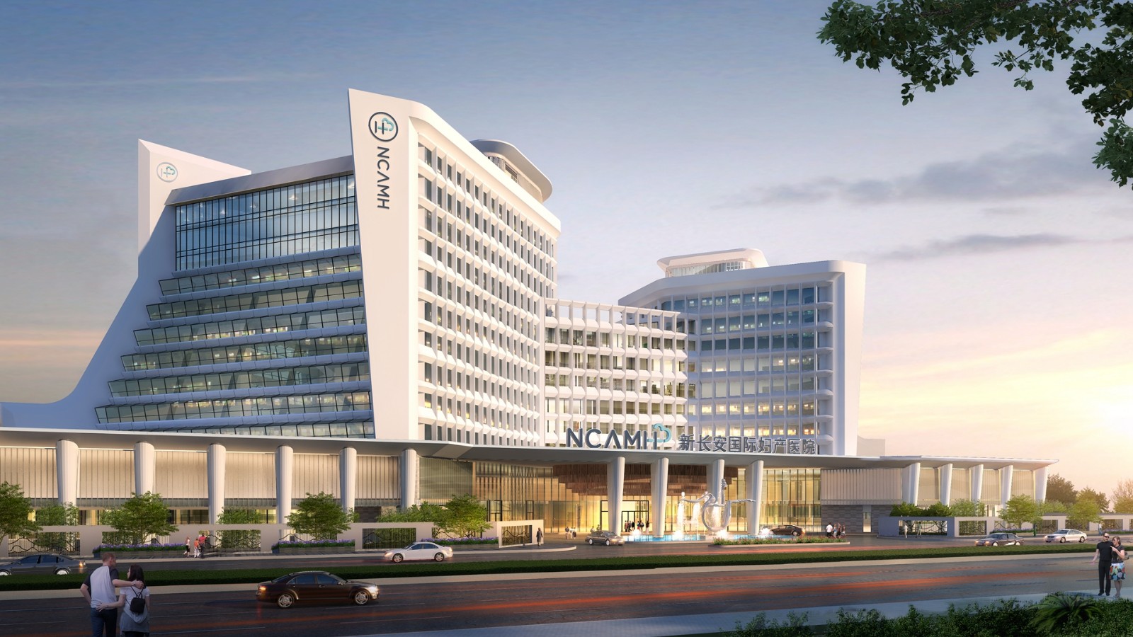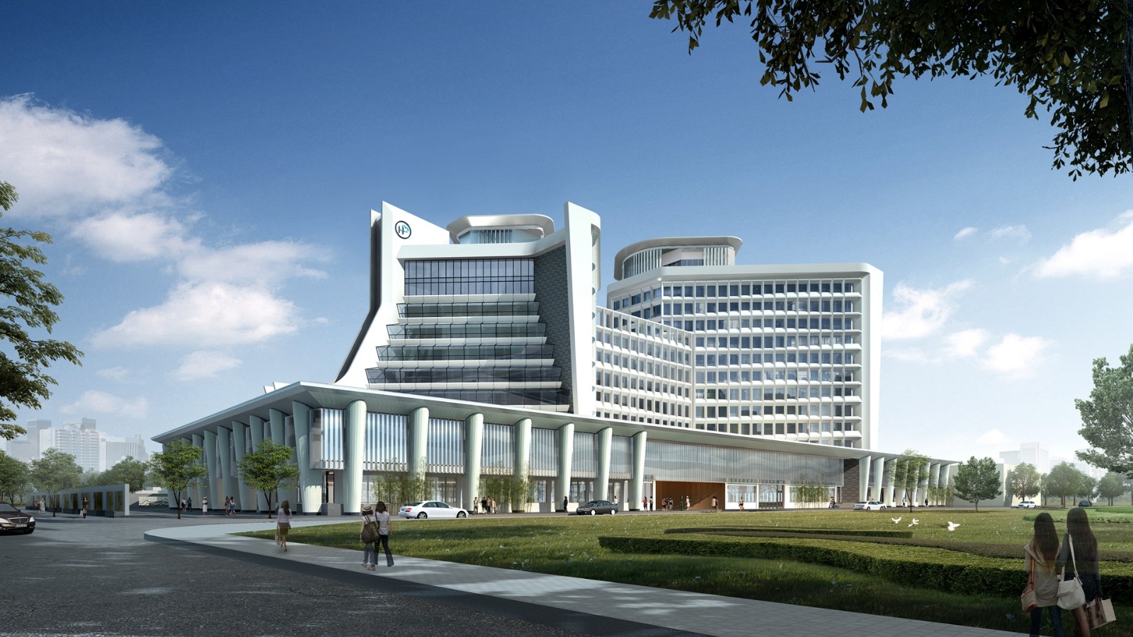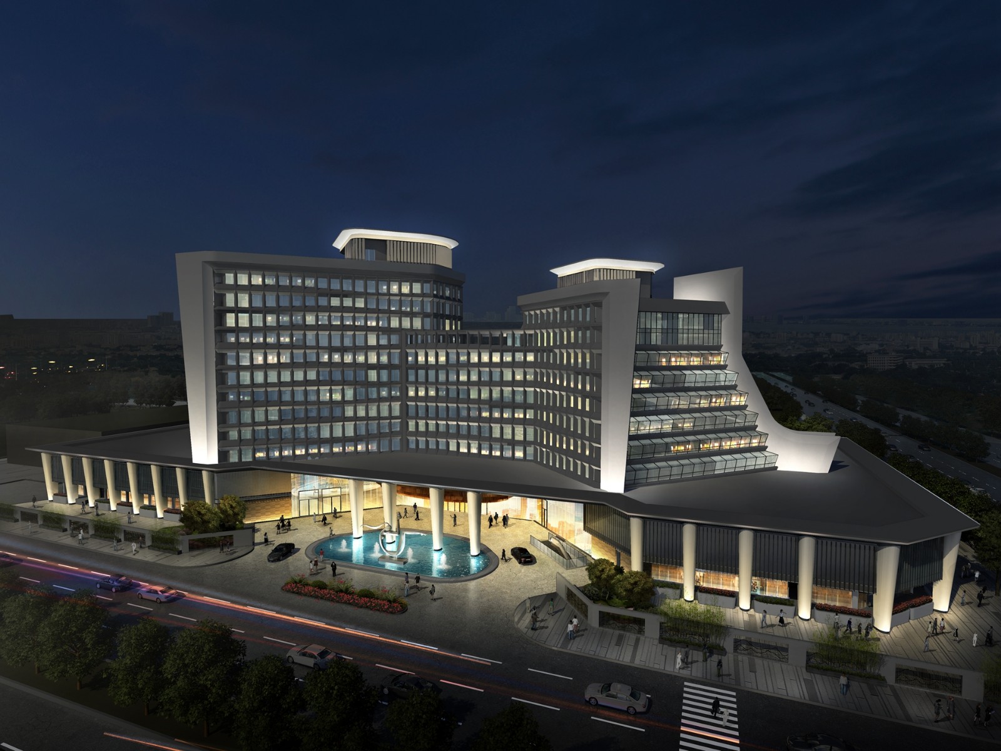
client: 新长安投资集团
location: 陕西西安
area: 40000㎡
service:Facade Design
该项目位于西安市中心区位,为解放路与东大街城市主干道的交汇口。原建筑是五星级酒店,现建筑功能改为医院。原建筑建设时间较长。在外立面设计上,我们既要满足医院功能要求,又需要表达企业文化,提升城市景观。
原建筑建造时间较长,外观上来偏老旧,我们为了检验设计、构造工法,施工前预先制作了试验墙逐一验证,并且在原始水泥墙外加装金属植筋支撑,保障抗震效果。在结构上,基本保持原有建筑结构体系,窗墙系统,新增构件考虑建筑结构承载力,降低改造难度和成本,同时保证开窗数,利于医院室内透光,保证“阳光房”的沐浴;在立面上,不改变基本结构的情况下,通过延展面不规则表达、建筑三段式错落连接、侧面梯式结构等方式,让建筑更为有节奏感。
The original building takes a long time to construct and its appearance is rather old. In order to test the design and construction methods, we made test walls to verify them one by one before construction, and added metal reinforcement braces to the original cement wall to ensure the seismic effect. In terms of structure, the original building structure system, window wall system and new components should be basically maintained, considering the bearing capacity of the building structure, reducing the difficulty and cost of transformation, while ensuring the number of windows, which is conducive to the hospital indoor light transmission and the bathing of the "sunshine room"; on the facade, the extension surface is irregular without changing the basic structure. The expression, the three-section staggered connection of the building and the side ladder structure make the building more rhythmic.
