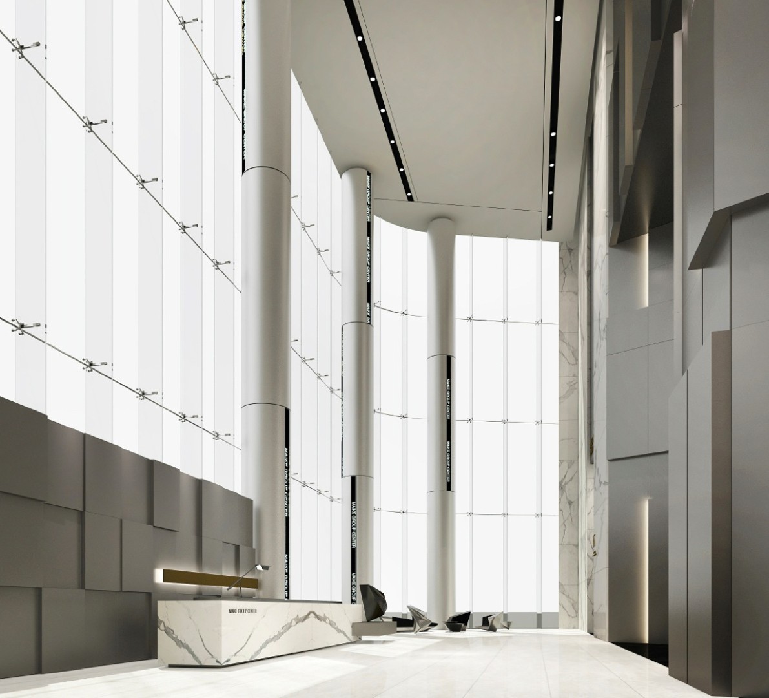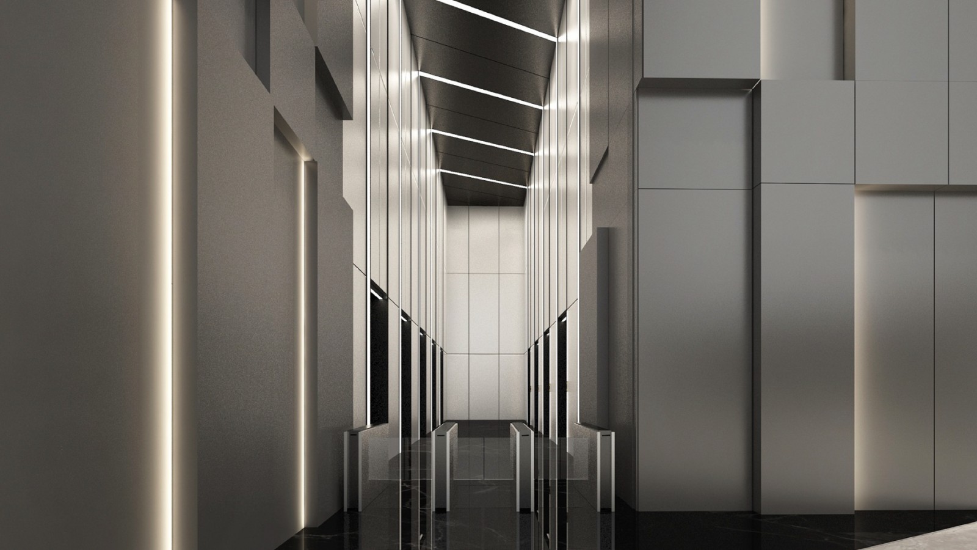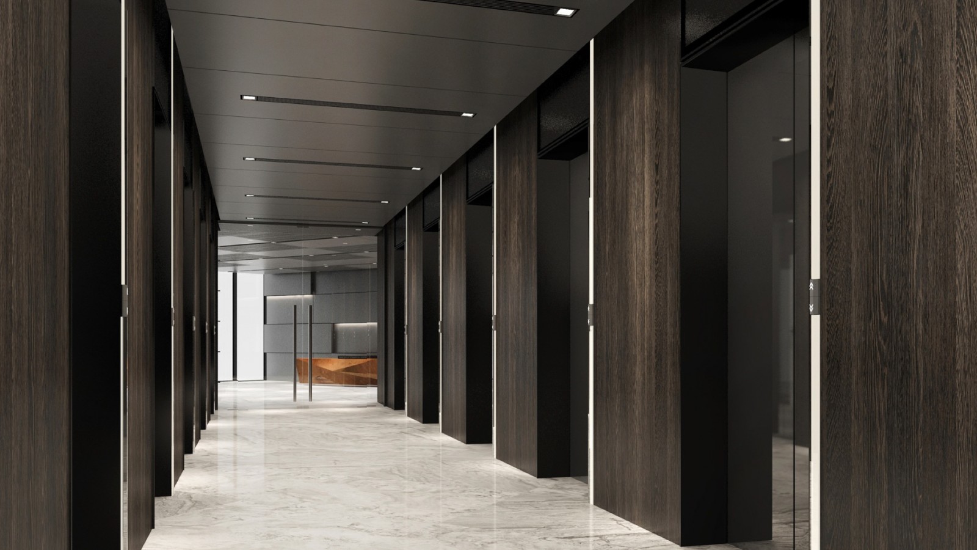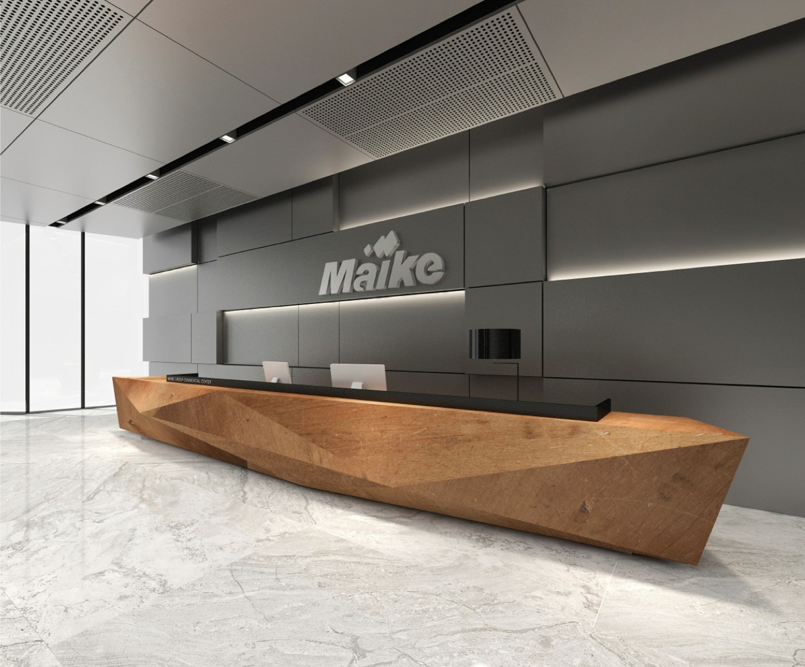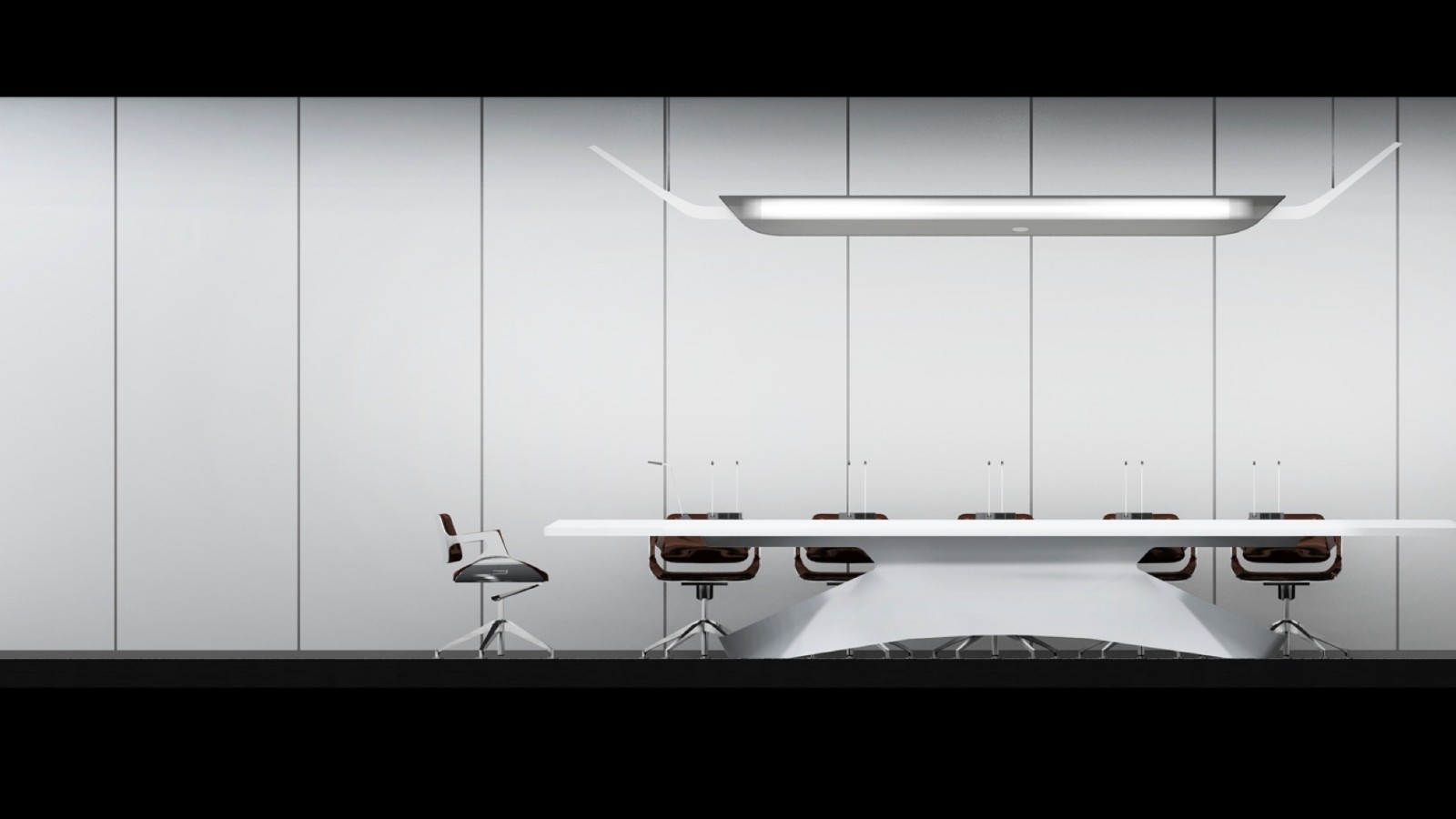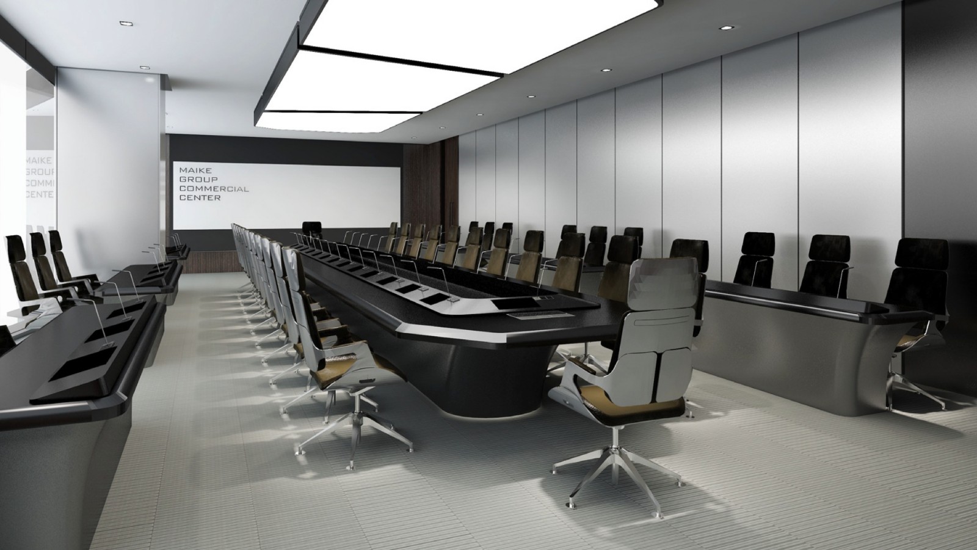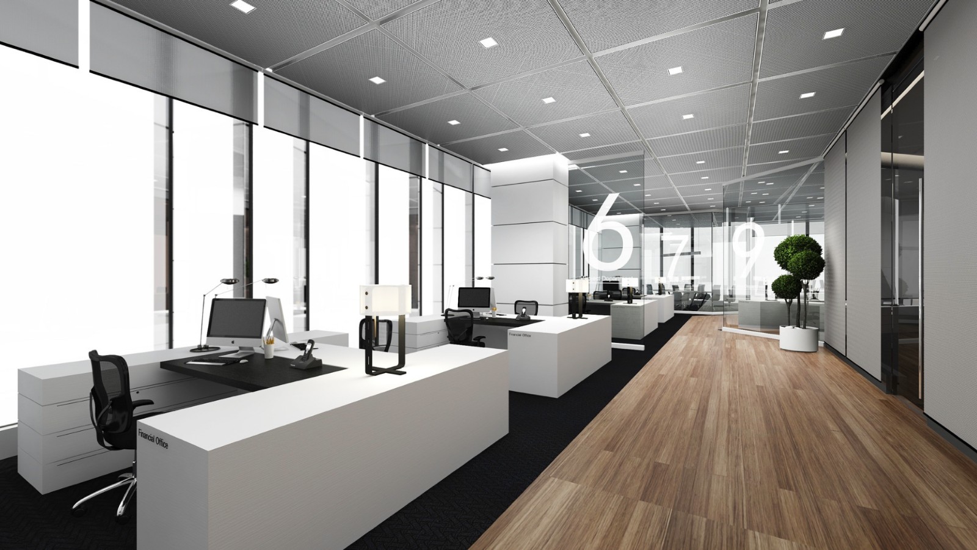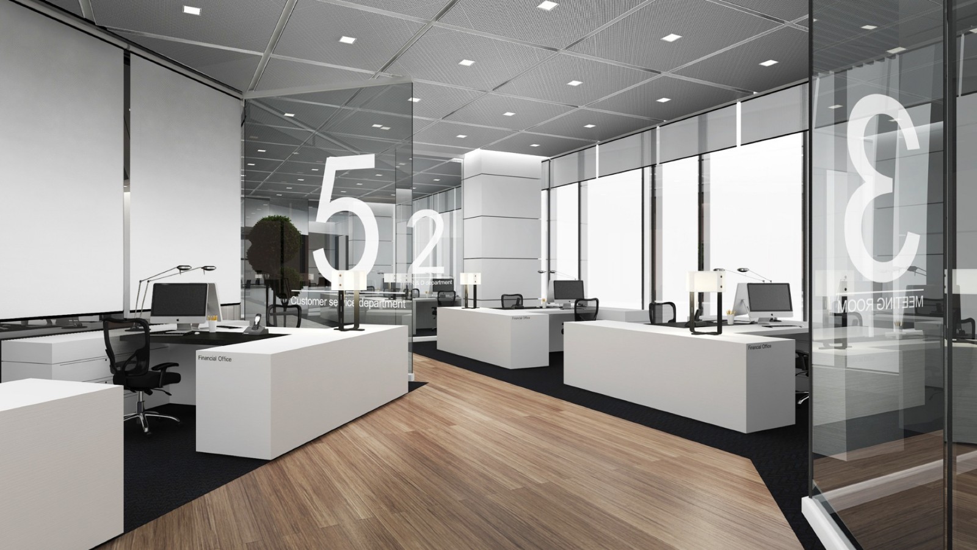
client: 迈科集团
location: 陕西西安
area: 6000㎡
service: Space Design
办公空间设计延承迈科建筑挑高处理,将迈科集团办公公共空间装置设计与建筑中丝绸之路空中纽带构架设计语言联系在一起。平面一改方正布局,以蜿蜒、折线方式灵动处理。办公室设计重点在每层室内功能布局方式、材料轮廓形状及肌理形状、装饰灯具形状及光氛围、家具布置形式及面料质感等方面表现。
The design of office space inherits the elevation treatment of Mako Building, and links the design of office public space device of Mako Group with the design language of Silk Road air link framework in the building. As soon as the plane is rectified, it can be handled flexibly by means of winding and folding. Office design focuses on functional layout, material outline shape and texture shape, decorative lamp shape and light atmosphere, furniture layout form and fabric texture of each floor.

