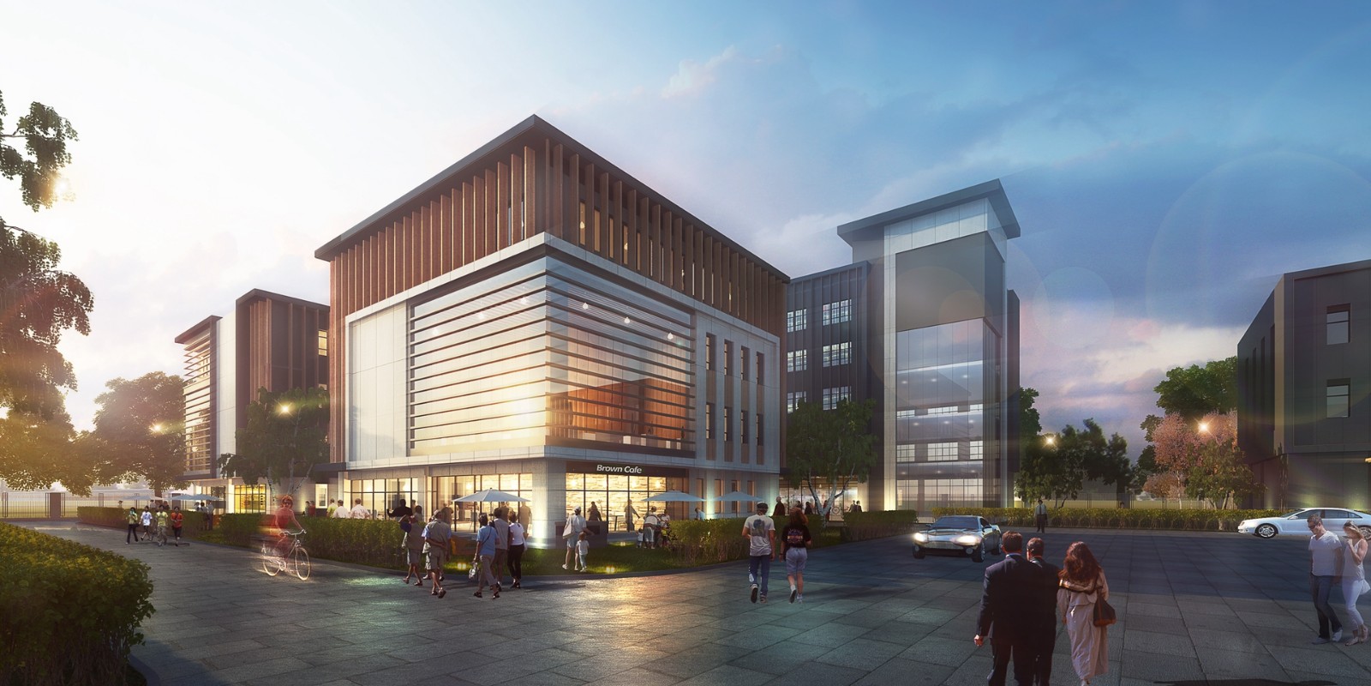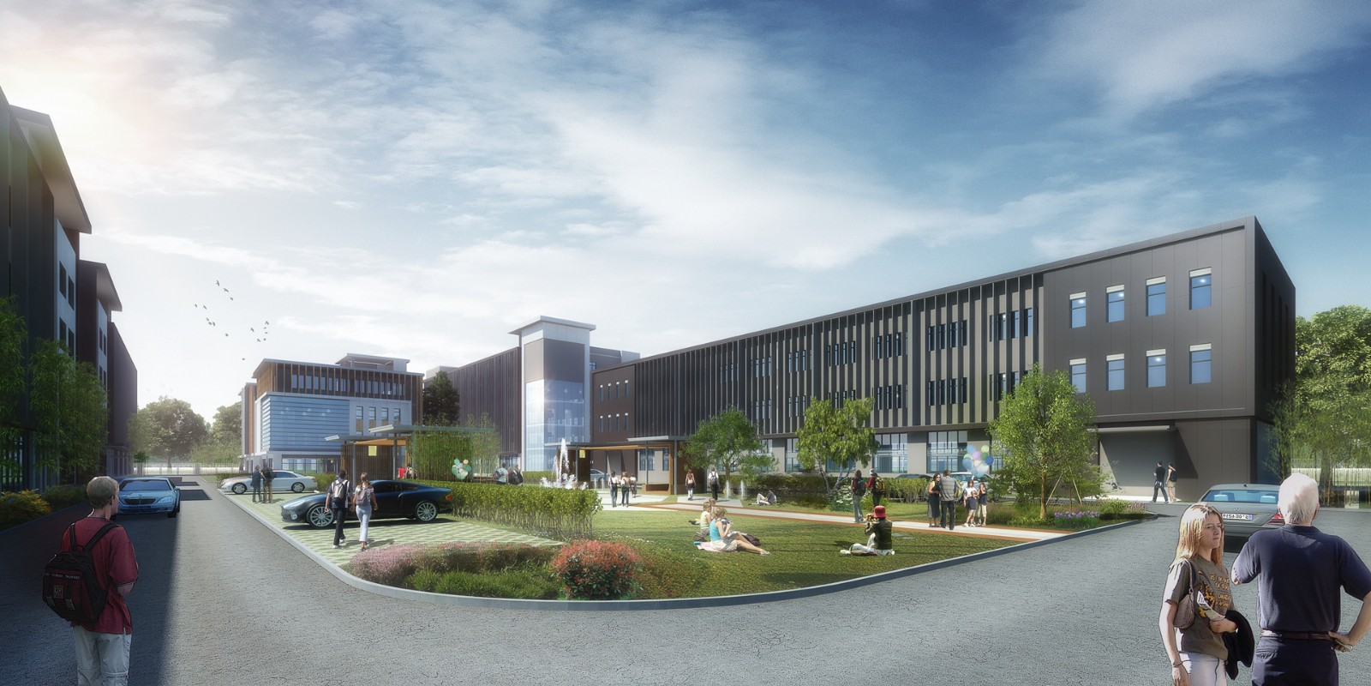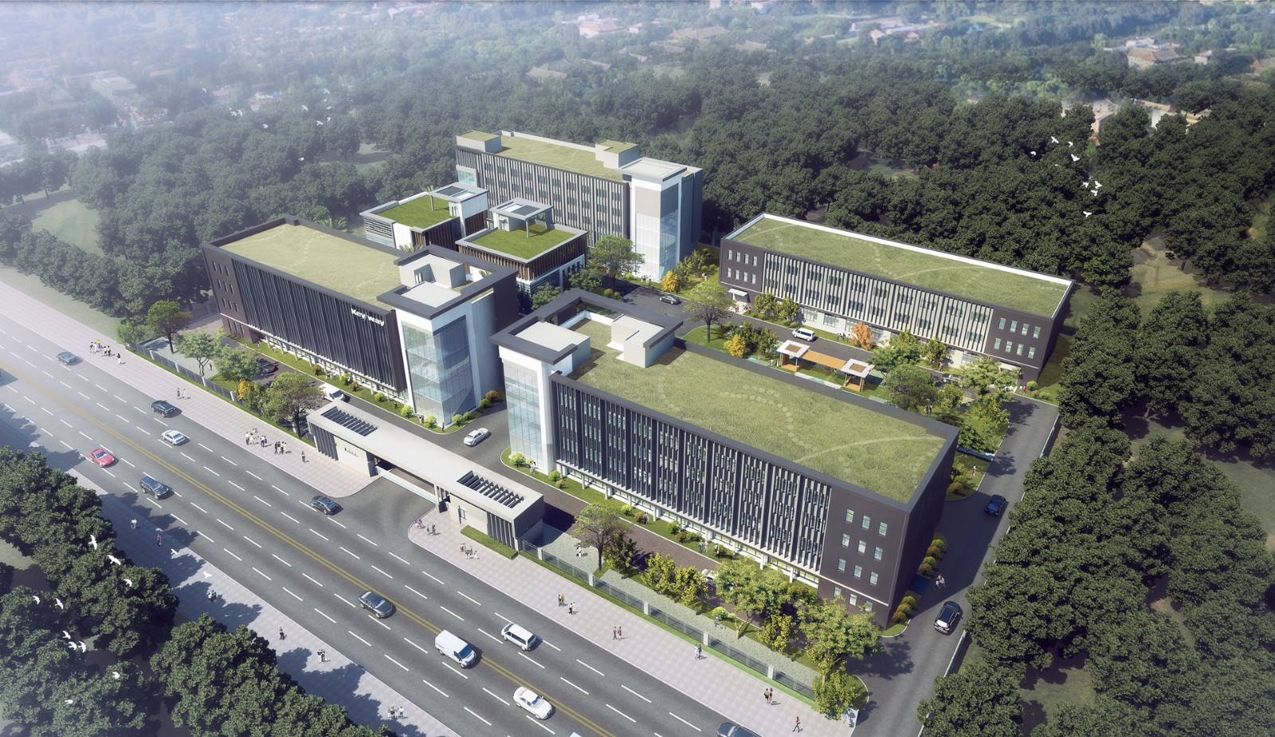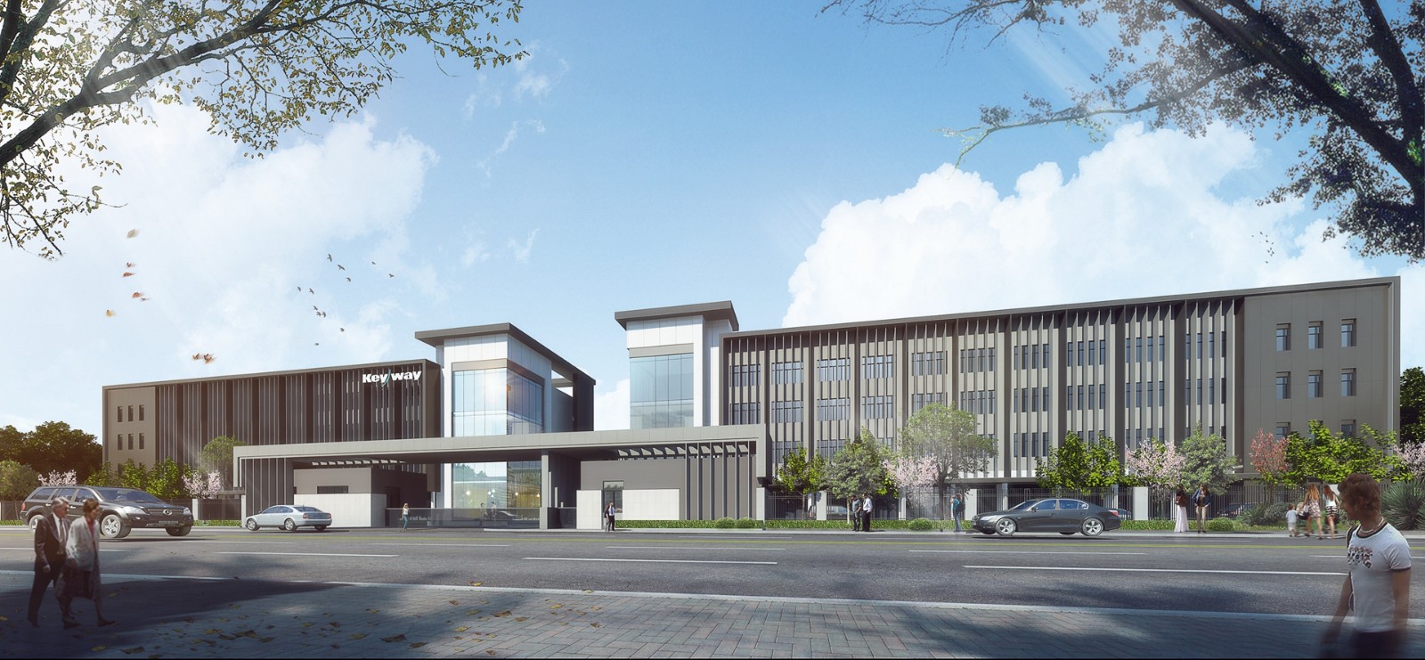
client: 奇维科技
location: 陕西西安
area: 50000㎡
service:Facade Design
奇维科技总部项目位于西安市草堂工业区,项目占地4832.6㎡,总建筑面积约为18500㎡。项目属于立面改造优化,建筑主体已经施工完成,但原外立面设计风格传统,无时代感,不符合奇维科技的企业特质,没有展现企业形象和文化。
设计从企业气质、企业态度和企业文化出发,在不改变原有承重结构、尽量少改原有建筑门窗洞口及基本保证土建体量的原则下,通过现代设计手法和高品质材料的运用,来实现项目的形象整体提升。利用体量的穿插,动感的线条重新塑造建筑形体形象。采用石材、铝板和铝合金方通等材料,让整个建筑虚实结合,形成良好的光影效果。改造后使整个基地风格现代统一,时尚简约,高效实用,展现了一个高科技上市企业的优质品质和企业气质。
Starting from the temperament, attitude and culture of the enterprise, and without changing the original load-bearing structure, minimizing the number of doors and windows of the original building and basically guaranteeing the volume of the civil engineering, the design can achieve the overall improvement of the image of the project through the use of modern design techniques and high-quality materials. Using the intersection of volume, dynamic lines to re-shape the shape of the building image. The use of stone, aluminium plate and aluminium alloy Fangtong and other materials, so that the whole building virtual and real combination, forming a good light and shadow effect. After the transformation, the whole base style is modernized and unified, fashionable and simple, efficient and practical, showing the high quality and enterprise temperament of a high-tech listed enterprise.



