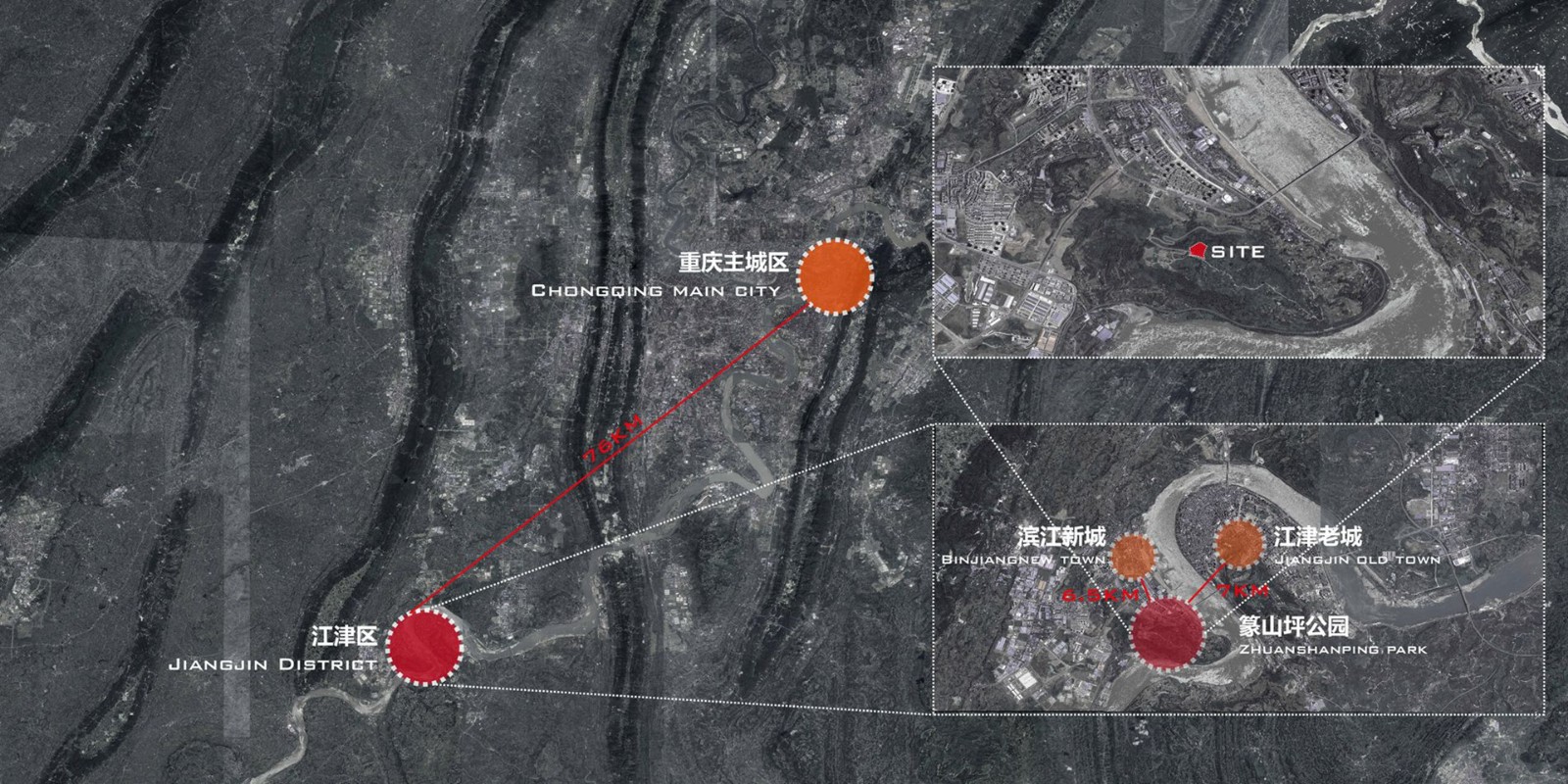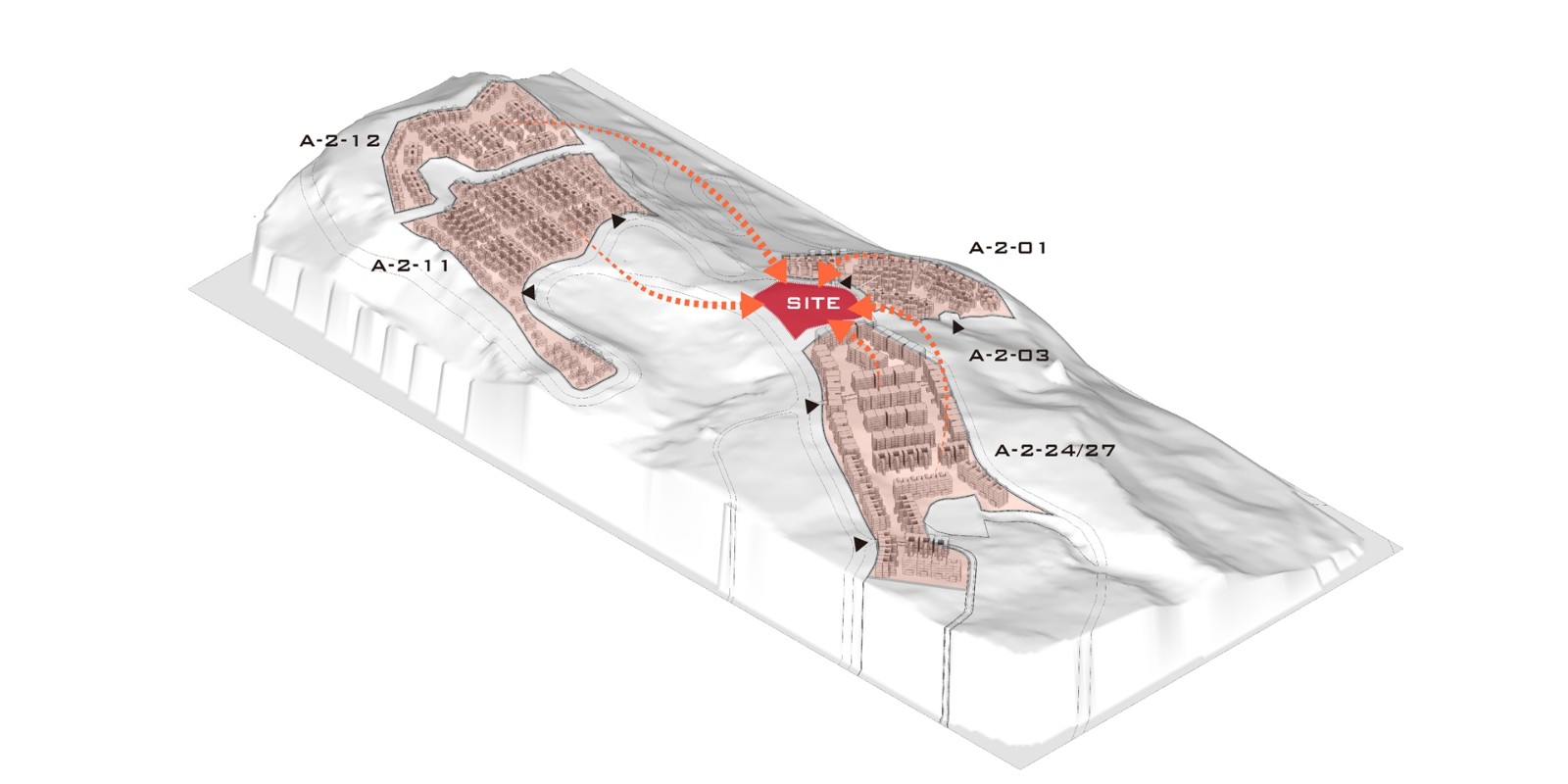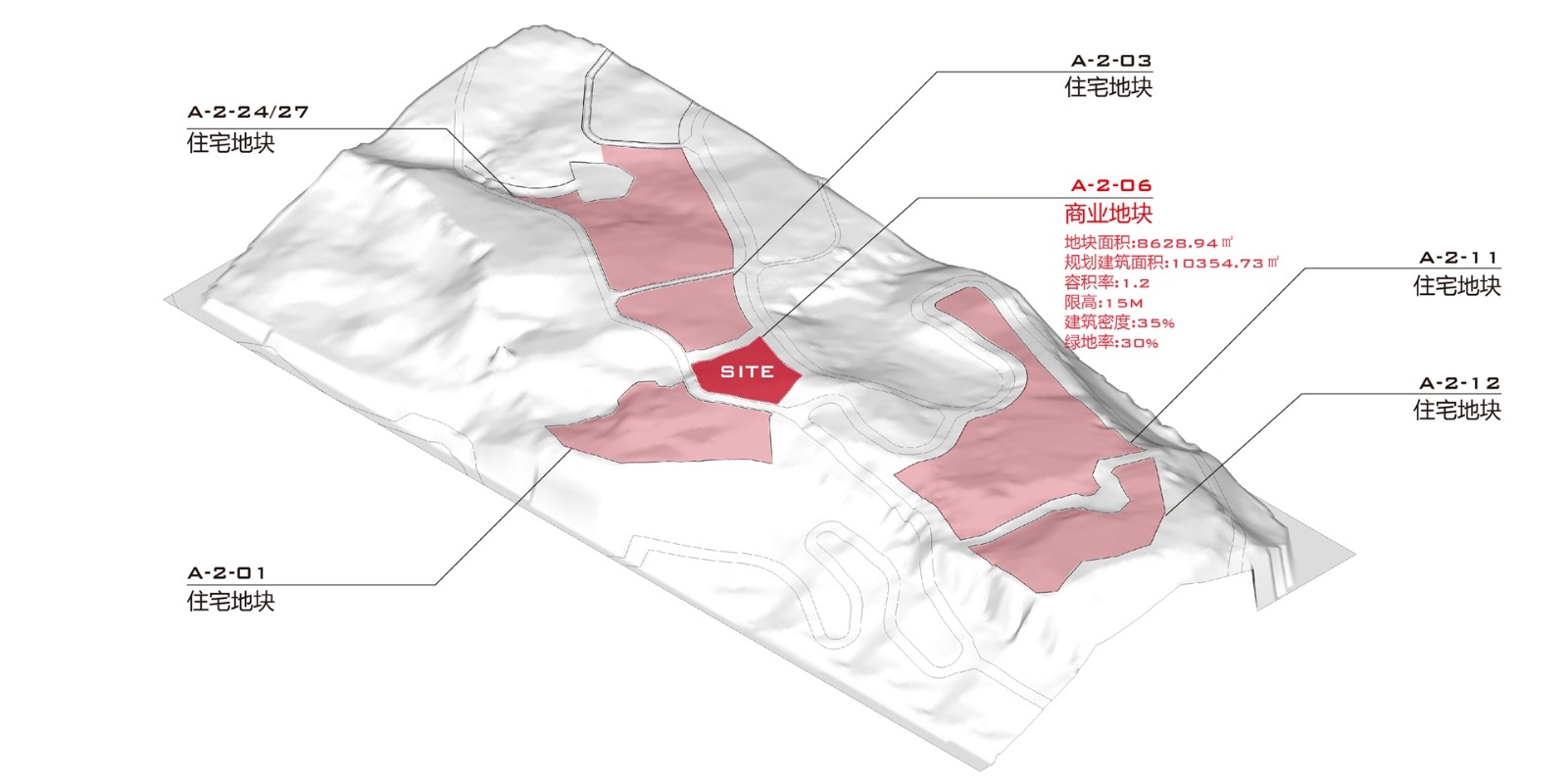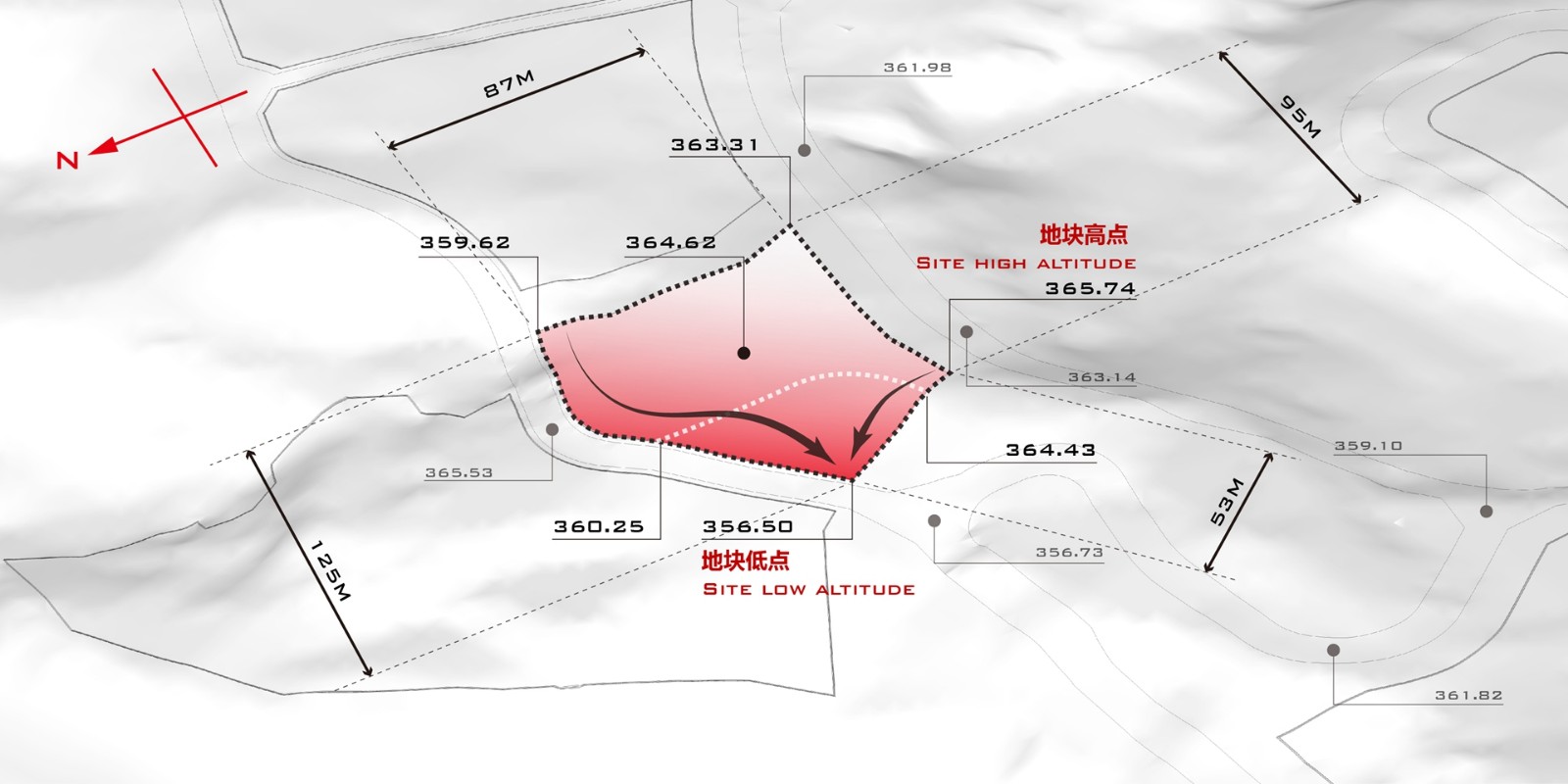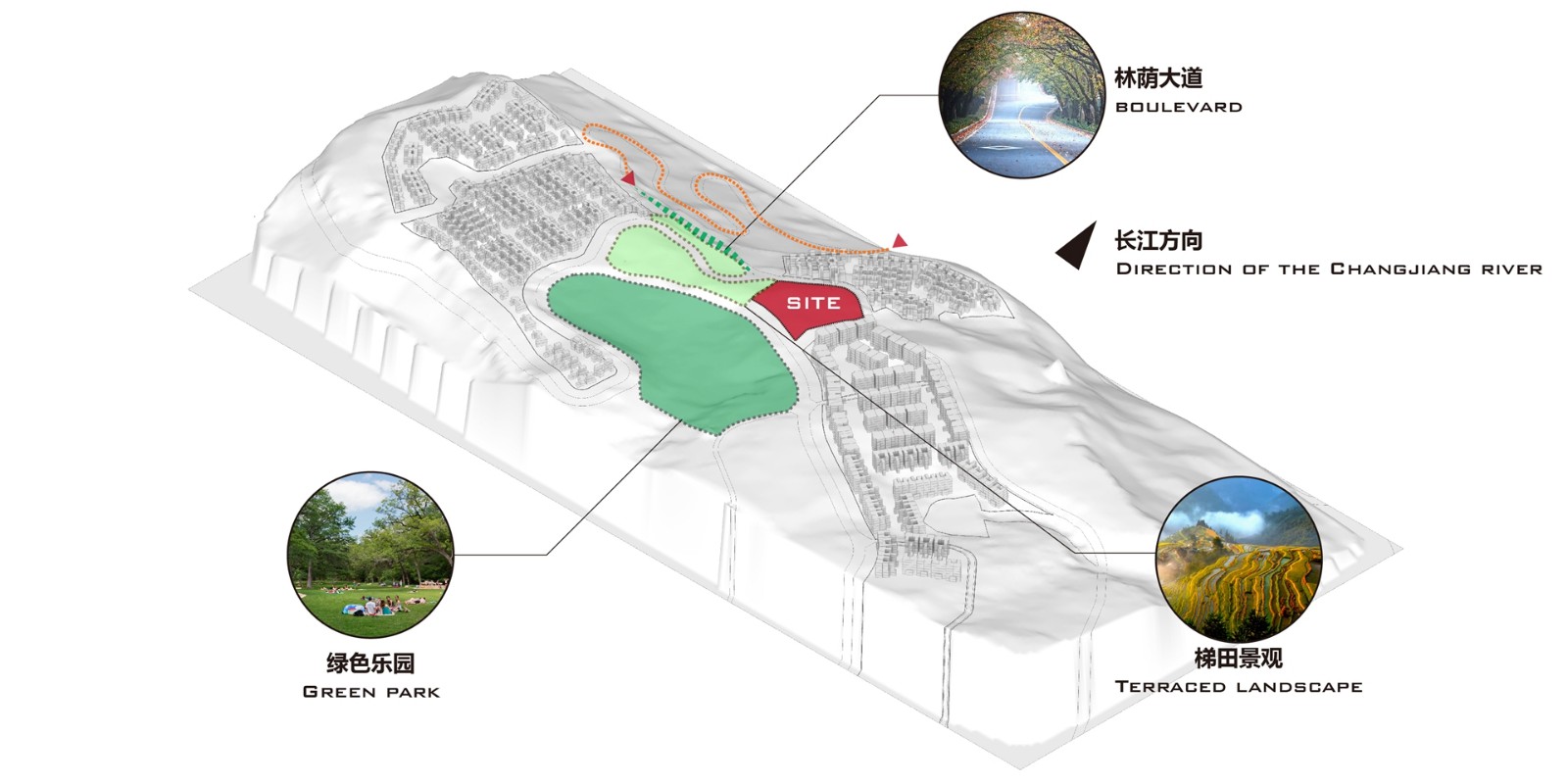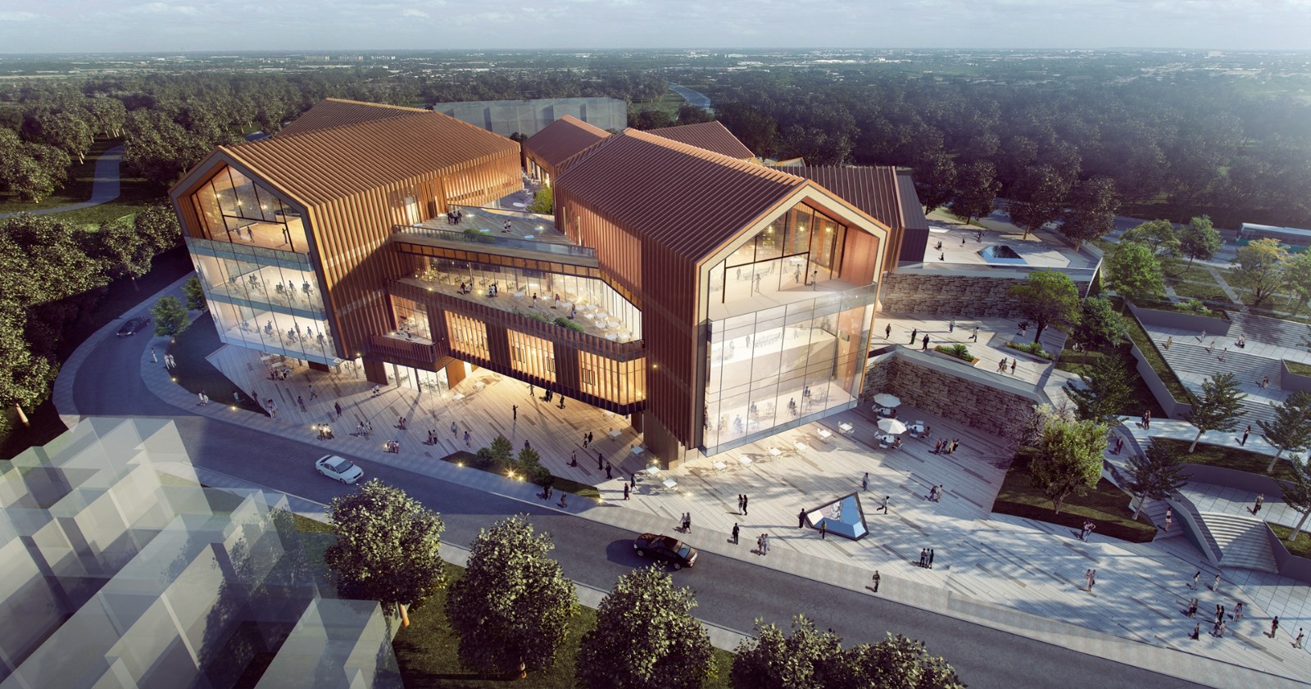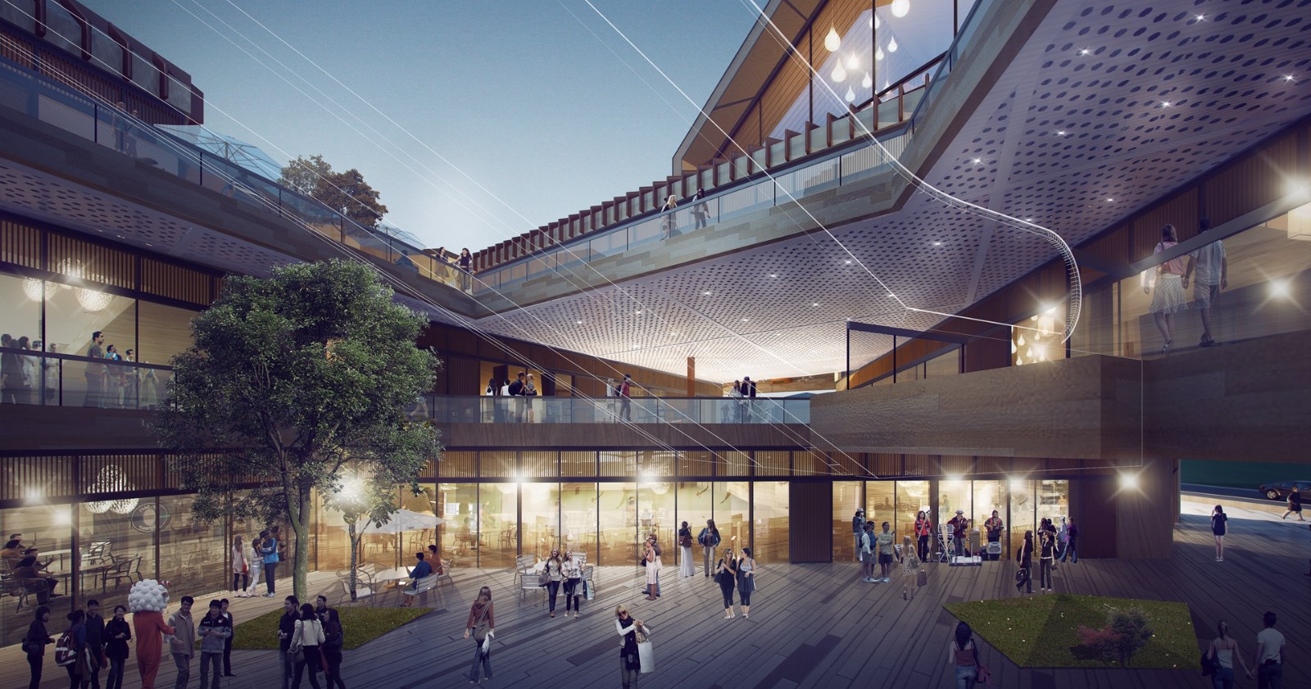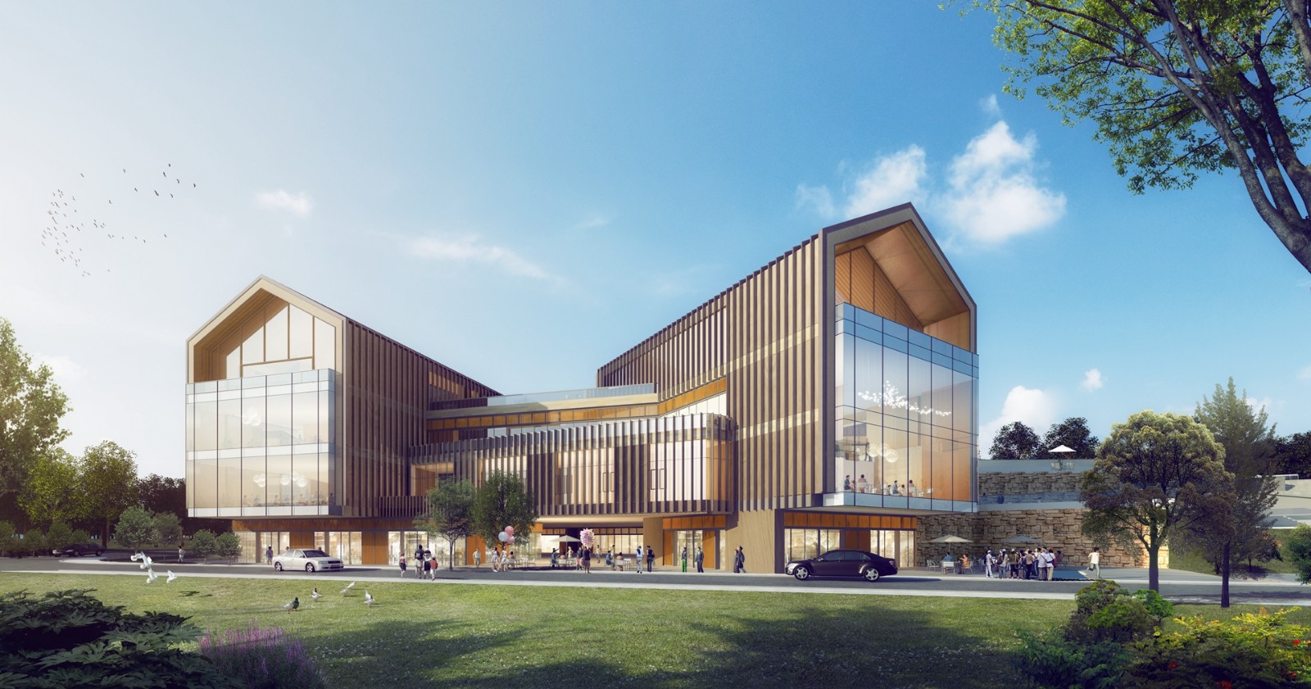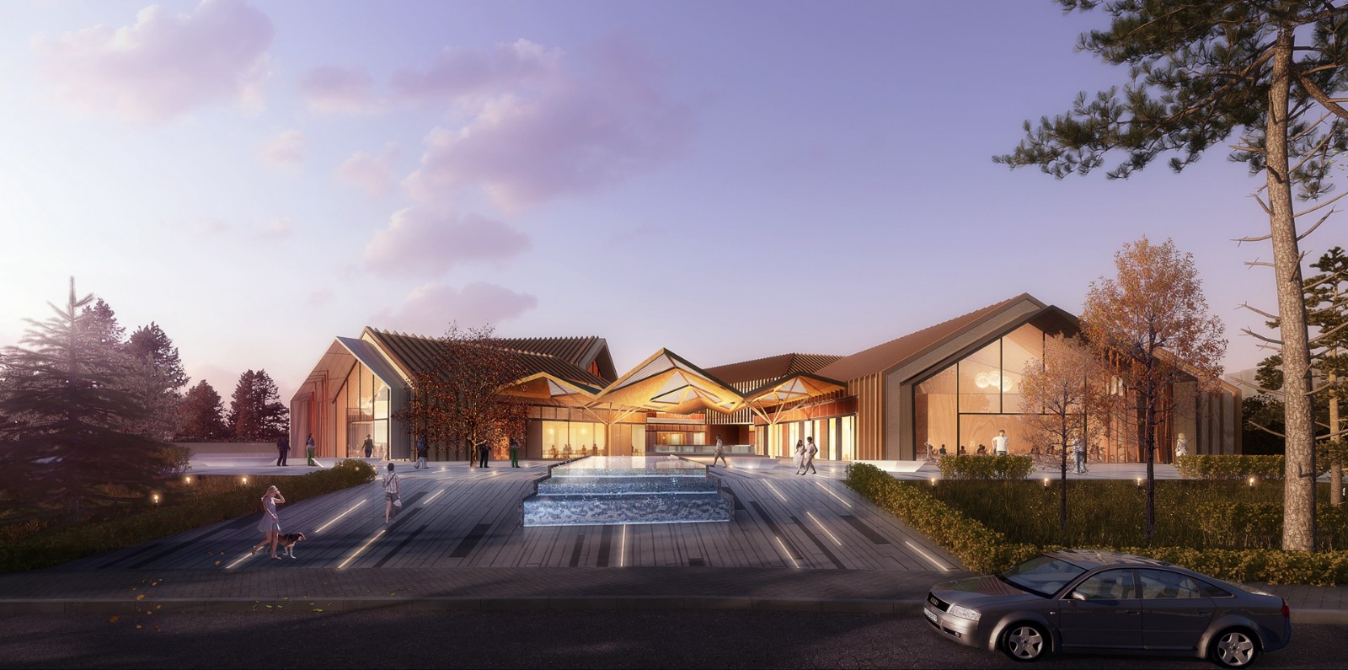
client: 北京华远
location: 重庆江津
area: 12455㎡
service:Architectural Planning
项目用地位于重庆市江津区,总用地面积8629.47㎡,建筑面积12455㎡,建筑功能主要为营销中心及社区商业。建筑设计理念取自重庆市树黄桷树(jué),黄桷树代表着重庆这座城市的精神象征,桷又指可堪大用的建材,体现华远以营销中心为代表,融入重庆,成为城市开发的中坚力量这一重要角色的决心。
我们将树权的解构作为建筑设计的概念,方案造型以桷树形态布局,创造丰富的界面,增加中庭减少建筑进深形成商业空间所需的循环流线。竖向上结合基地内部地形高差,将各层体量进行错位,以适应地形变化,丰富建筑立面和空间层次。使用材料有木色max板、米黄色石材等天然高科技材料,外观形式统一整洁,采用双坡屋面,符合当地传统建筑特点。
We regard the deconstruction of tree rights as the concept of architectural design. The layout of the scheme is in the form of tree, creating abundant interface, increasing atrium, reducing the depth of the building and forming the circulation line needed for commercial space. Vertically combined with the internal topographic elevation difference of the base, the volume of each layer is dislocated to adapt to the topographic changes and enrich the building elevation and spatial levels. The materials used are natural high-tech materials such as wooden Max board and beige stone. The appearance is uniform and neat, and the roof with two slopes is adopted, which conforms to the local traditional architectural characteristics.
